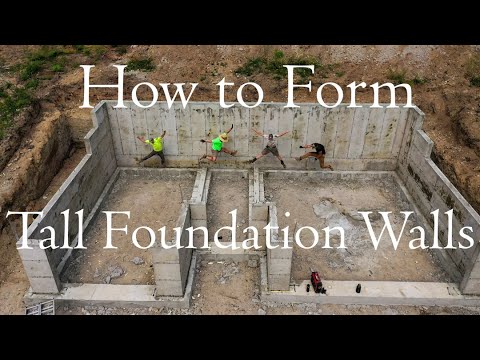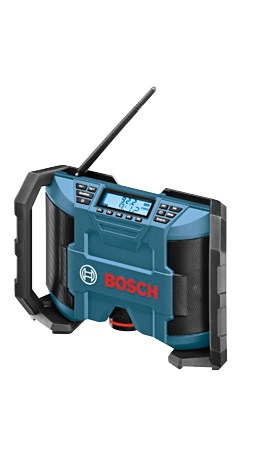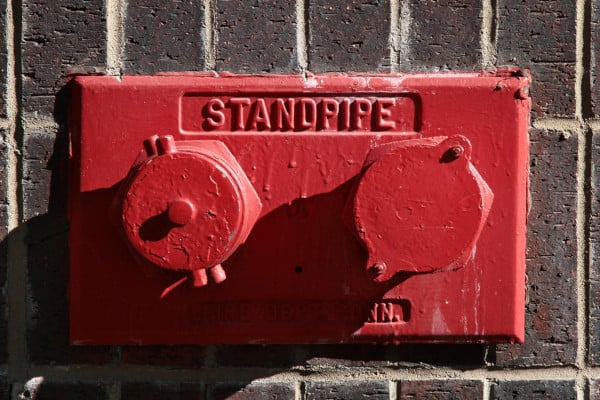Forming Foundations
The previous post shows how we layout stepped footings. This post is about forming the foundation walls. The foundation forming system we use, and its very common here in the PNW, relies on 1 -1/8” MDO plywood panels. We use the 2’x8’ panels because they are lighter, though still around 60-70lbs as they age and are oiled. These panels will span 24”, easily allowing us to stack them horizontally or vertically and avoid extra work with 2x4s and whalers.
They are held together with either spreader cleats or snap ties and wedges. The video below shows how the system goes together and how we set up, brace, place the concrete and strip. Remember we are framers but self perform the foundation work here at Pioneer Builders Inc.



